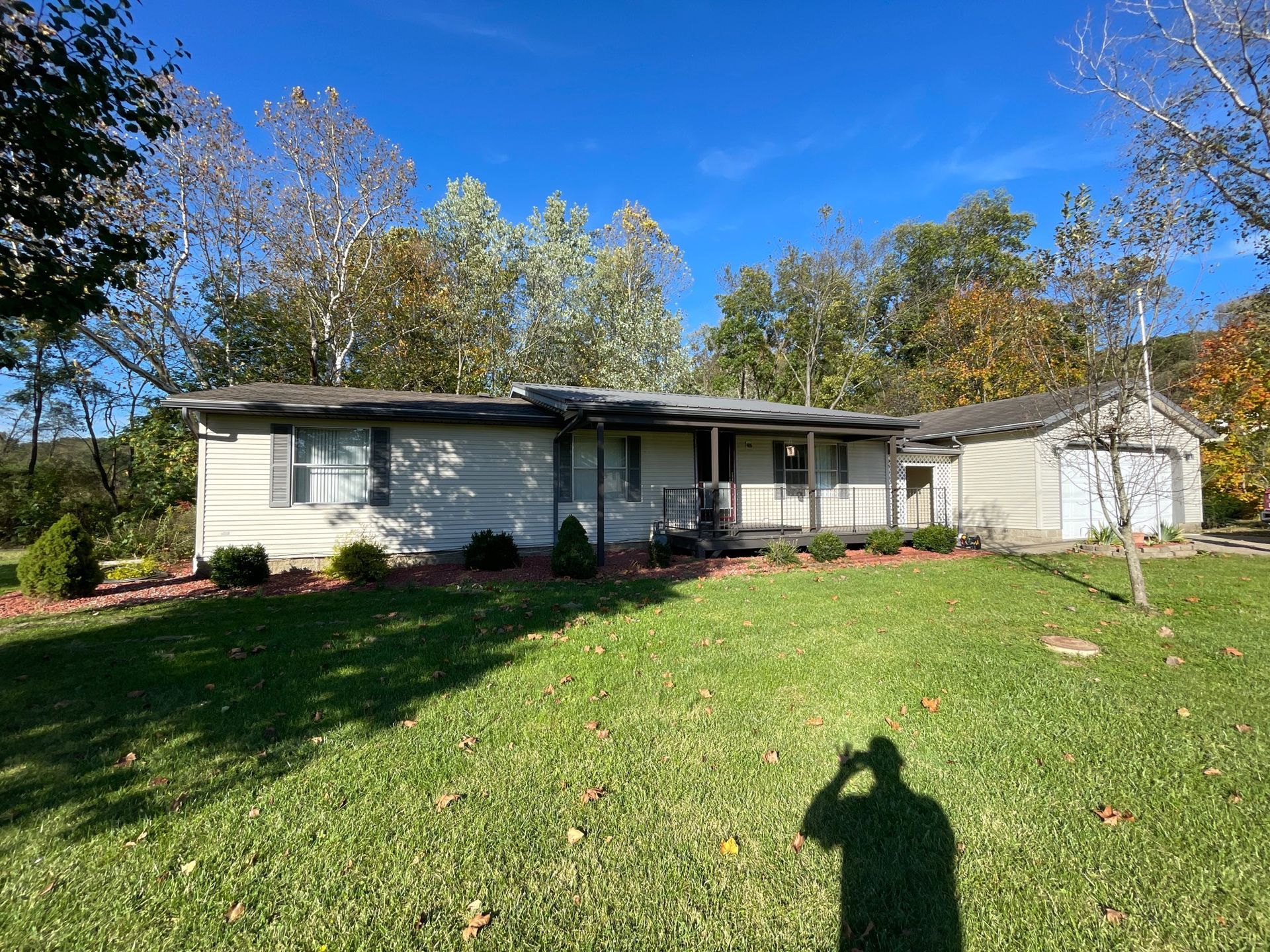MANUFACTURED HOME INSTALLATION PERMIT APPLICATION
Secure a manufactured home permit before you start installing your manufactured home.
PURPOSE
The manufactured home permit application is required by Ohio Administrative Code Chapter 4781. All manufactured homes installed in Ohio require a manufactured home permit application and completion of the three required inspections before the home is permitted to be occupied. This is to ensure the home is being installed according to the manufacturer's specifications or applicable state installation code.
If you have questions about submitting your manufactured home installation permit application, turn to the pros at Mahon Services LLC.
PERMIT APPLICATION
The following are required to be submitted along with the manufactured home installation permit application, which can be downloaded from the resources page:
Permit Inclusions all required (See Permit Inclusion Example Guide available from the resources page)
- Site Plan
- Mate Line Side View (This is only required for double wide homes when the factory foundation print is not provided)
- Pier Blocking Diagram (Foundation Plan)
- Tie Downs/ Anchor Support System Plan
- Electrical Service Drawing (not required must conform to NEC 2017)
- Installation Manual (If available)
- Zoning Certificate (If required)
- Flood Plain (See flood plain permit instructions available from the resources page)
Site Plan
The site plan must include the following:
- Size & Location of the manufactured home & existing structures
- Road & Driveway locations
- Distances to lot lines
- Existing structures to be demolished
- North Arrow
- The site plan Pier Blocking Diagram (Foundation Plan) & Tie Downs/ Anchor Support System Plan may be completed on one document
Pier Blocking Diagram (Foundation Plan)
The diagram must include the following:
- Size & location of all footings
- Location and distances between all piers
- The site plan Pier Blocking Diagram (Foundation Plan) & Tie Downs/ Anchor Support System Plan may be completed on one document
Tie Downs/ Anchor Support System Plan
The diagram must include the following:
- Type and location of all tie downs
- The site plan Pier Blocking Diagram (Foundation Plan) & Tie Downs/ Anchor Support System Plan may be completed on one document
Electrical Service Requirements
The electrical service must include the following:
- Wire sized correctly for service amperage
- Minimum #6 solid copper ground from first means of disconnect
- Minimum 2- 8' ground rods minimum 6' apart 18" from service equipment
- Service disconnect within 30' of home
- Four wire service from disconnect to interior panel
- Three wire from disconnect to electrical service
- All service conductors must be in conduit when above ground to at least 18' in the ground vertical and 24' direct bury horizontal
- Conform to National Electric Code 2017
Mate Line Side View Plan
The mate line side view plan is required for all double wide homes when a factory foundation print is not available. The plan must include the following:
- Length of manufactured home
- Width of all openings in the mate line
- With of all wall sections in the mate line
Determining Soil Classification
Methods for determining soil classification:
- A soil penetrometer can be used to determine the soil classification for the foundation
- A soil torque probe can be used to determine the soil classification for anchors
- If these tools are not available, you may determine your soil classification by comparing the soil to the soil classification chart located in the example guide available from the resources page
WHY STATE INSPECTIONS ARE SO IMPORTANT
State inspections are a mandatory part of the installation process. But there's a reason why they're so important. That's because inspections:
Reveal issues with the foundation
Find problems with electrical systems
Show any other difficulties that need to be fixed
Our turn-around times are always fast, so you can start installing as soon as possible. Contact us today to to start.

